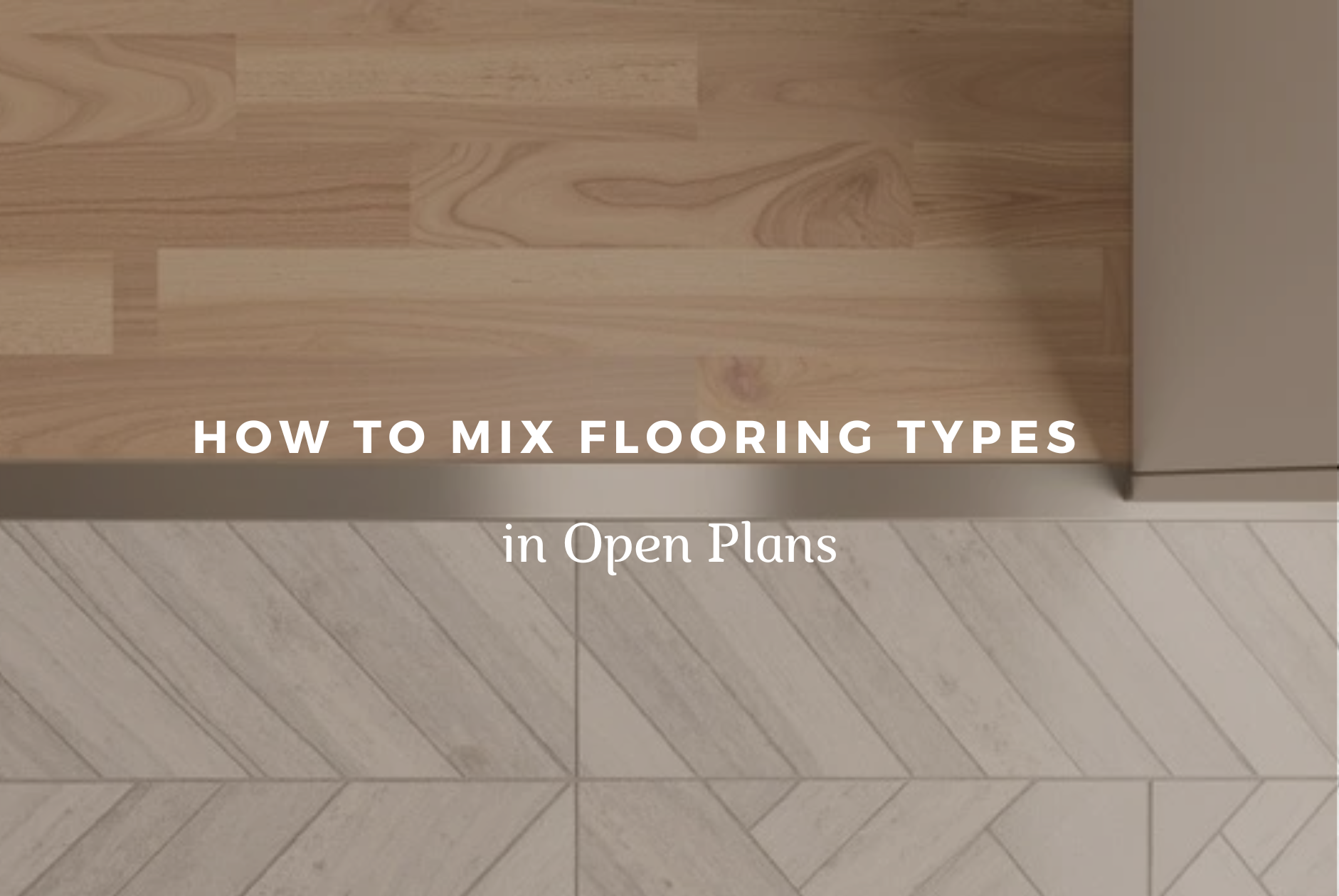In open floor plans, flooring plays a bigger role than most people realize. With fewer walls to divide your space, your flooring becomes one of the main tools for defining zones, guiding flow, and making everything feel connected. So naturally, a question comes up for many homeowners: Can I mix flooring types in one big, open space without making it look disjointed?
The short answer is yes, but it takes planning. The longer answer is what this blog is all about.
Understanding the Flow of an Open Layout
Open concept homes rely on visual continuity. This doesn’t mean everything needs to be the same, but the transition between areas must feel purposeful. If you’re thinking about combining two flooring materials — say, wood and tile — you need to make sure that change has a reason behind it. It shouldn’t just be about what fits or what’s leftover from a renovation.
Think about how people move through your home. What’s the natural path from your front door to the kitchen? Where does the living area begin and end? These questions can help determine where, or even if, two flooring types should meet.
When Mixing Flooring Makes Sense
There are practical reasons to use different floors in the same space. For example, tile holds up well in areas with moisture or spills, like kitchens or entryways. Wood or vinyl plank flooring, on the other hand, tends to feel warmer and softer underfoot, which makes it a great choice for living rooms.
Combining flooring materials can also help visually define spaces without the need for walls. A well-placed change in flooring can signal where the dining room ends and the living room begins, even if they share the same large, open area.
What matters most is how those floors connect. A sudden, awkward material switch in the middle of a space often looks like a mistake. But when you plan it around natural architectural breaks — like the edge of a kitchen island or a structural beam — it feels deliberate.
Making the Transition Work
The key to mixing floors successfully is to make sure the transition between them doesn’t draw negative attention. This is where details like color tone and layout direction come into play. Even if you’re mixing materials, the direction you lay your flooring can help unify the look and maintain flow throughout your space, especially in long, open areas.
Transition strips can help, too. These aren’t just functional—they serve as a visual “pause” between materials. In open plans, it’s common to see transitions at kitchen edges, hallway openings, or under thresholds. If you’re not sure how to place them, consider using layout lines based on furniture placement or lighting changes.
(Not sure which way to run your planks? Read our guide on which direction to lay flooring in open spaces)
Choosing Flooring That Plays Well Together
Some combinations work better than others. Tile and wood (or wood-look vinyl) is one of the most common. It allows moisture control in kitchens and keeps comfort in the living room. Vinyl and carpet is another reliable pair, often seen in apartments or homes with young kids.
Even polished concrete combined with wood-look planks can create a clean, functional contrast, especially in modern or loft-style homes. What all these successful pairings share is intention — the materials don’t fight each other in tone, texture, or finish.
When to Stick with One Floor Type
Mixing isn’t always the best choice. If your space is small or doesn’t have clear zones, using just one flooring type can help create the illusion of more room. Continuity, in this case, brings calm. It also makes cleaning easier and avoids the challenge of aligning two different materials perfectly.
You should also avoid mixing floors when you’re dealing with strong patterns or high-sheen finishes. These combinations can easily overwhelm the space, especially if lighting changes throughout the day.
Conclusion
You absolutely can mix flooring types in an open plan, and when done with thought, it can bring visual structure to your space. But the key is in the details — matching tones, placing transitions wisely, and knowing when to keep it simple.
Open layouts need clarity. Your flooring should help guide people through your home, not make them feel like they’ve stepped into a patchwork of mismatched zones. With a bit of planning and the right pairings, mixed flooring doesn’t just work — it works well.
Popular Flooring Picks for Open Layouts
Looking for flooring types that fit your space without breaking the flow? Below are materials that work well in open layouts — whether you're defining zones or keeping things seamless:


