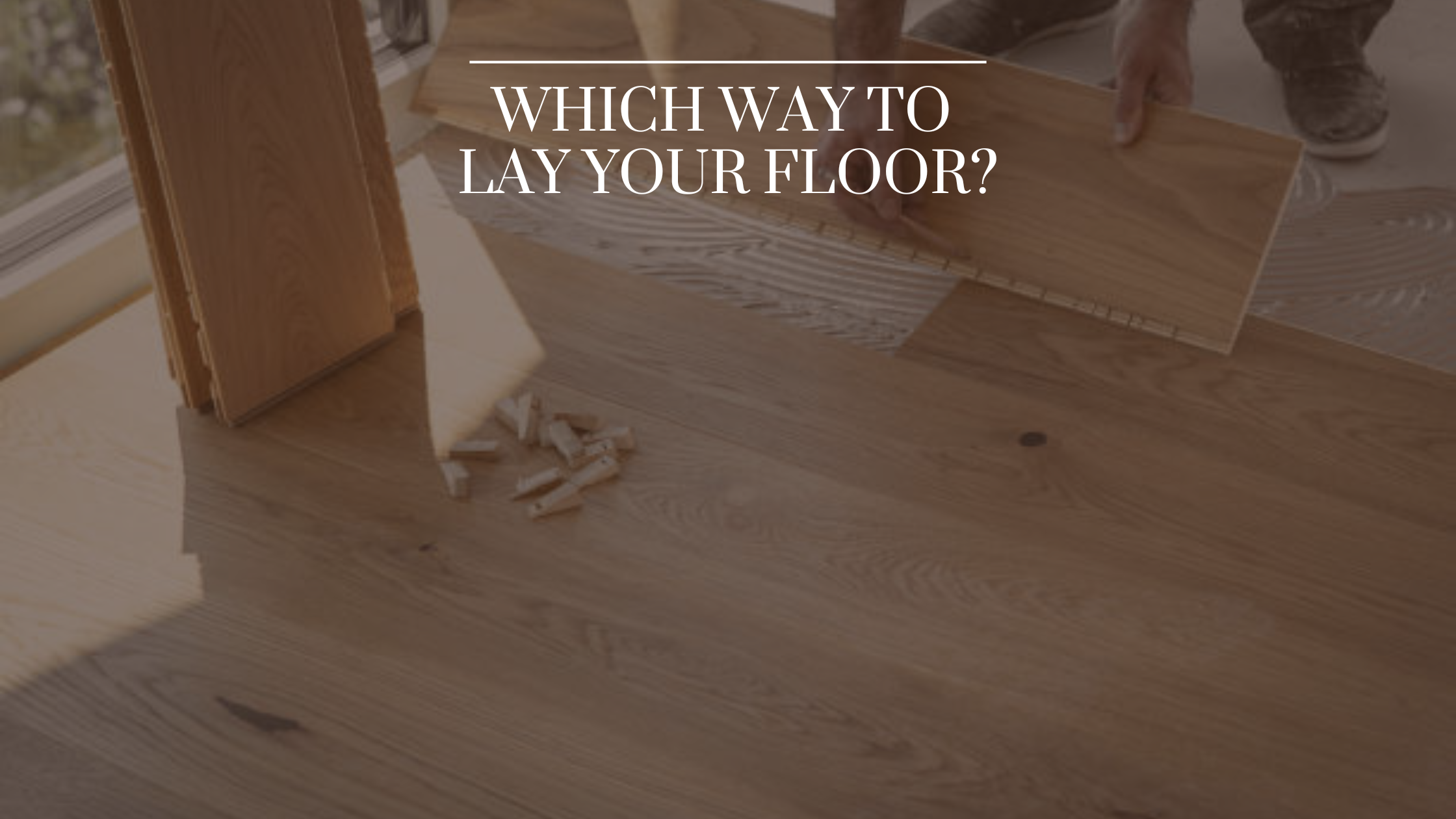Choosing which way to lay your flooring influences more than seam placement—it affects how spacious a room feels, how light interacts with the floor, and how well the layout aligns with structure and movement.
Room Shape and Visual Flow
A common practical rule is to run planks along the room’s longest wall. In long or narrow rooms, this layout stretches the space visually and reduces cutting waste. One homeowner in a flooring forum said that running the planks the “long way” opens up hallways and living areas.
Light and Seam Appearance
Natural light can highlight or reduce the visibility of seams. Planks aligned with the direction of the main windows tend to hide seams better, thanks to softer reflections. Many Reddit users confirm that following sunlight minimizes shadows over plank edges.
Subfloor & Joist Structure
For real hardwood or nailed-down floors, you usually lay boards perpendicular to the joists to improve structural support and decrease squeaking. One long-time installer explained that this greatly reduces bounce or instability. In contrast, floating floors—like vinyl planks or laminate—offer more flexibility in both layout and installation. You’ll still want to consider subfloor condition and which install method fits your space.
Open Plan & Room Flow
In open layouts, running flooring in one consistent direction helps unify the space. If changing direction between rooms is unavoidable, use a transition strip to create a clean visual break. In fact, one Reddit tip noted that flowing plank direction through entries and connecting areas feels smoother and looks intentional.
Patterns for Interest
Here’s a look at pattern choices and where they shine:
-
Straight Layout: Classic and easy—ideal when running along the longest wall.
-
Diagonal (45°): Adds visual width in odd-shaped rooms but comes with extra installation waste.
-
Herringbone or Chevron: Design-focused choices perfect for open areas like entryways—they look high-end but require skilled installation.
These styles offer character but vary in complexity and material needs.
Pre-Install Checklist
Before installation, go through this:
-
Measure the room layout and the longest wall.
-
Identify where light enters and plan plank direction accordingly.
-
Inspect the subfloor and note the joist orientation.
-
Dry-fit a few boards to test the layout visually.
-
Check the plank flow into connected areas or hallways.
-
Pick a pattern suited to your skill level and room shape.
Visual testing before full installation avoids surprises later, and you’ll immediately notice which direction feels right.
Final Words
There’s no single “right” direction for laying flooring. Your best option depends on:
-
Room dimensions
-
Natural light flow
-
Subfloor and joist setup
-
Entry points and room connections
-
Desired visual effect and installation complexity
Most pros recommend starting “along the longest wall and aligned with the light”—unless structural factors or design goals say otherwise. And it never hurts to dry-fit a few boards to confirm your choice.


